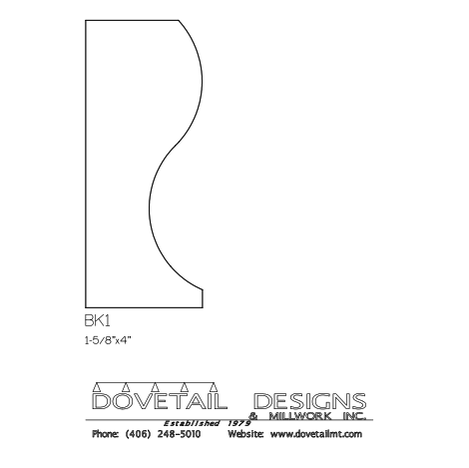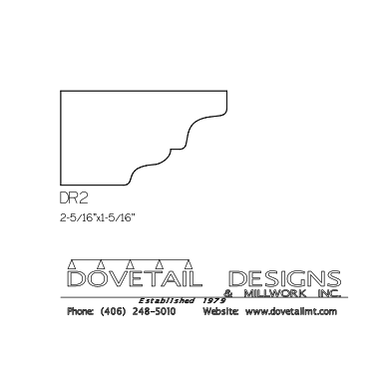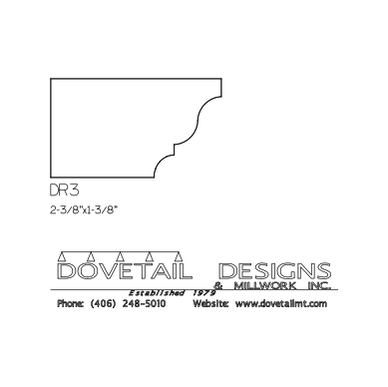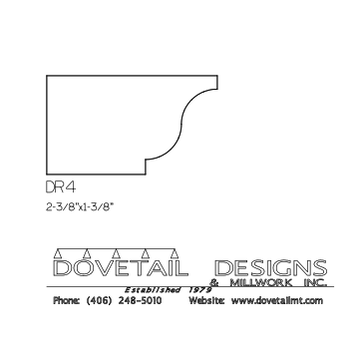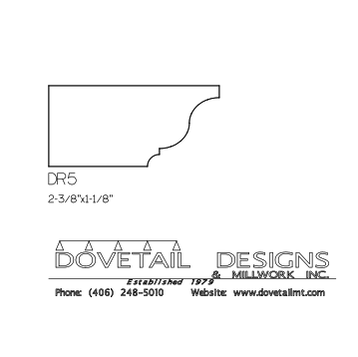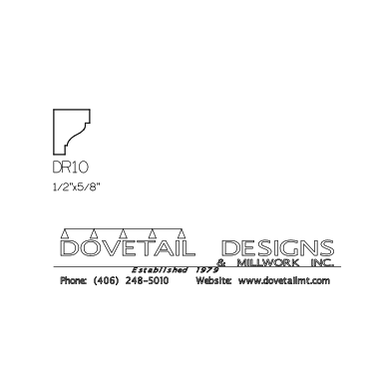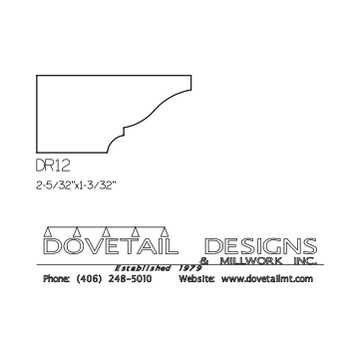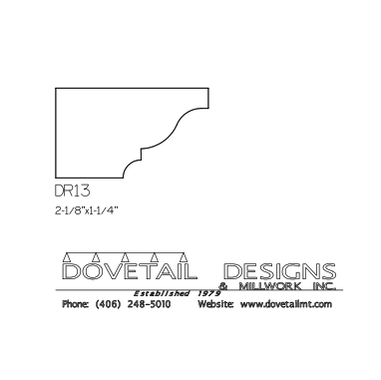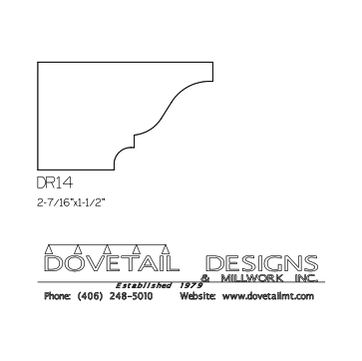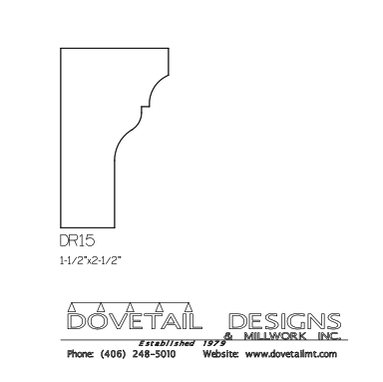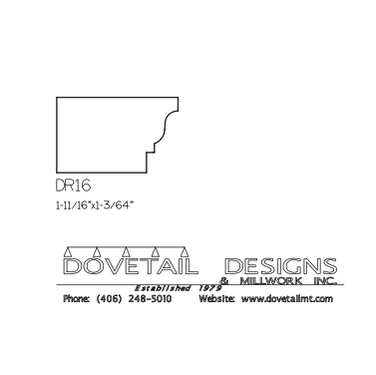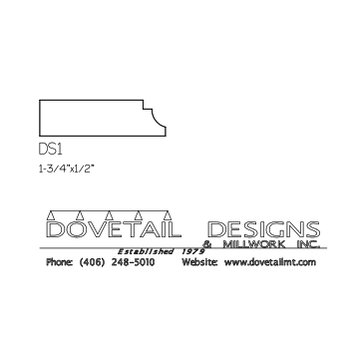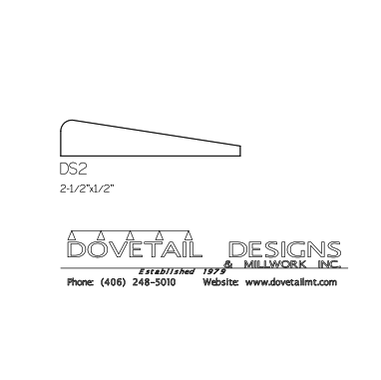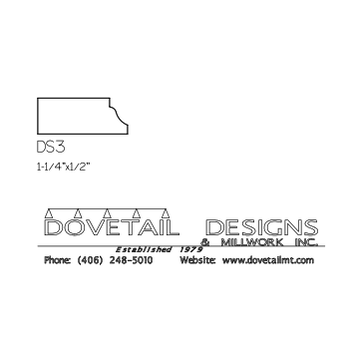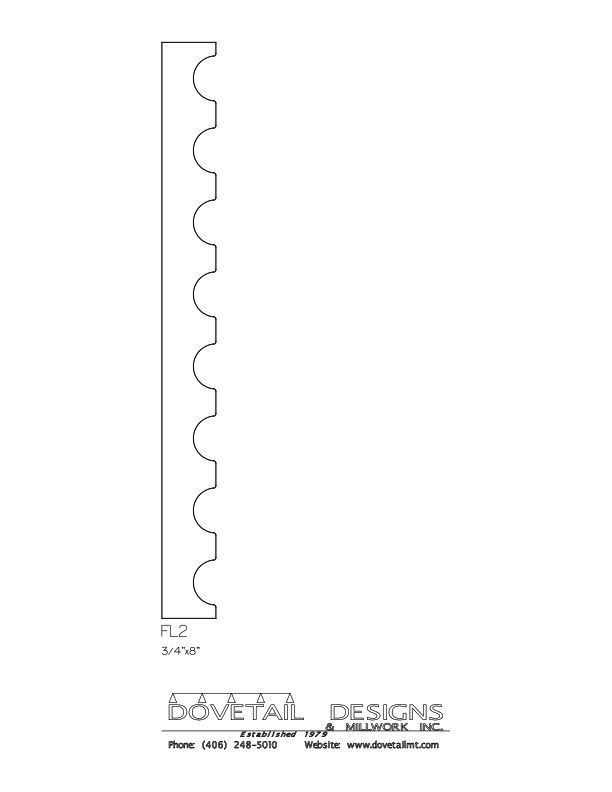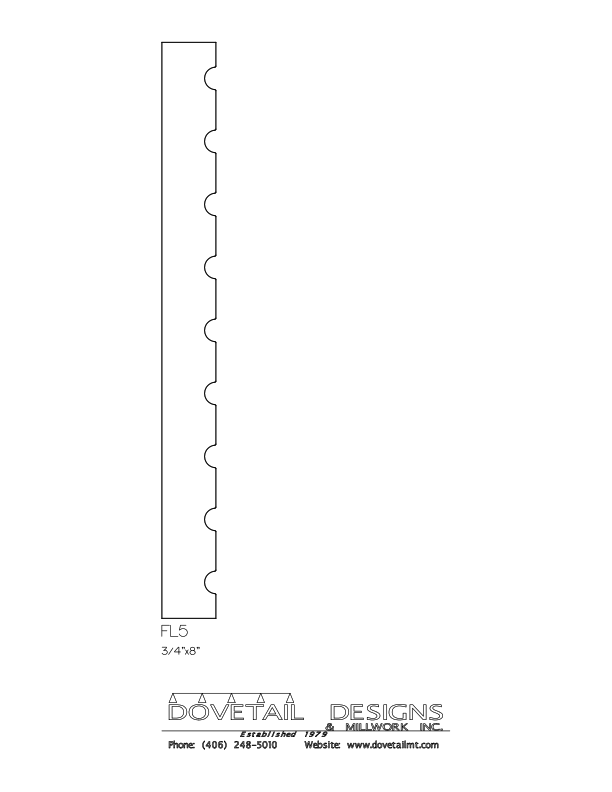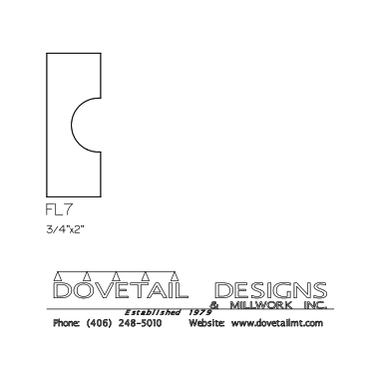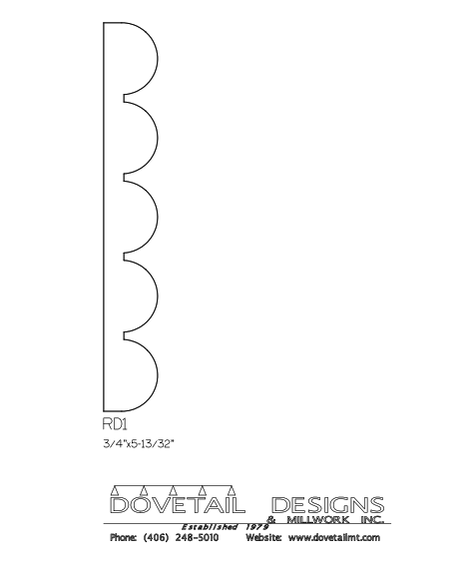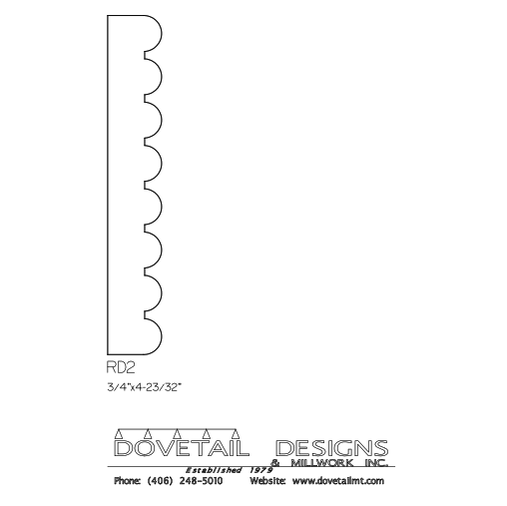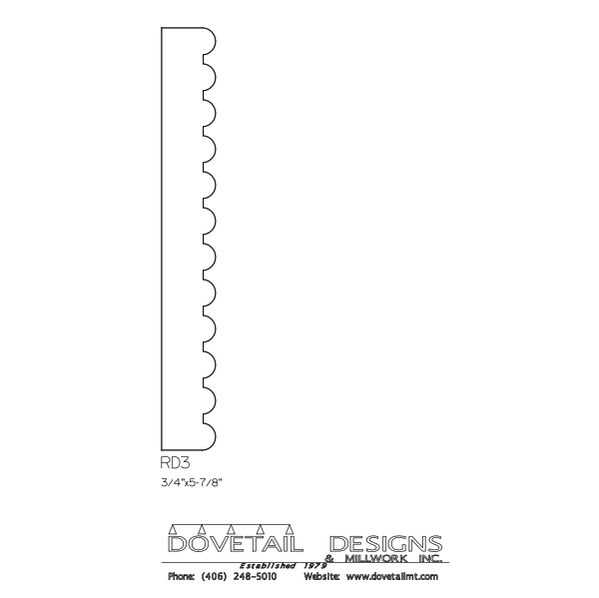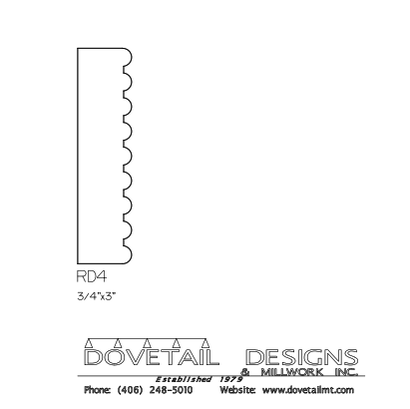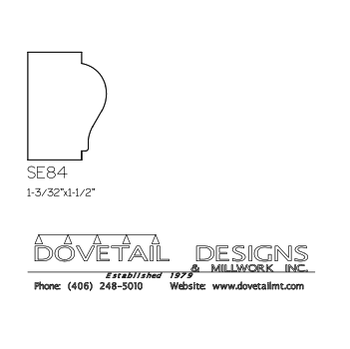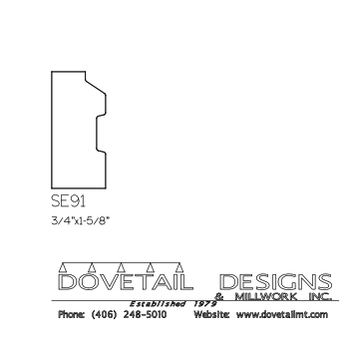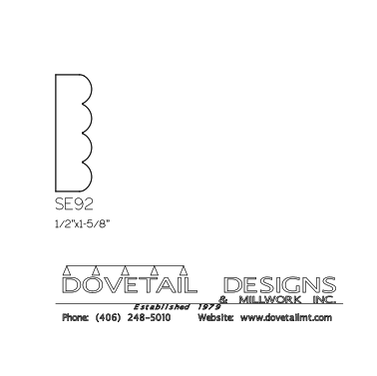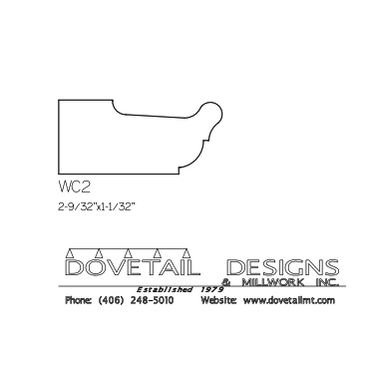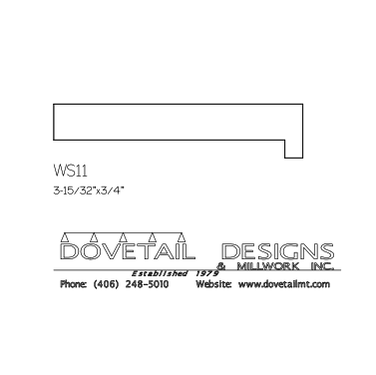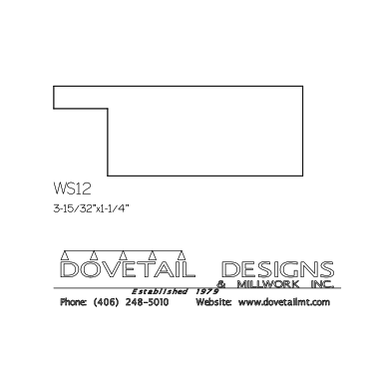Miscellaneous Free Downloadable Moulding Profiles
(right click and save as to download .dxf files)
(right click and save as to download .dxf files)
|
BK1 WIDTH: 1-5/8"
HEIGHT: 4"
|
DR2 WIDTH: 2-5/16"
HEIGHT: 1-5/16"
| ||||||||||||||
|
DR3 WIDTH: 1-1/4"
HEIGHT: 1/2"
|
DR4 WIDTH: 2-3/8"
HEIGHT: 1-3/8"
| ||||||||||||||
|
DR5 WIDTH: 2-3/8"
HEIGHT: 1-1/8"
|
DR10 WIDTH: 1/2"
HEIGHT: 5/8"
| ||||||||||||||
|
DR12 WIDTH: 2-5/32"
HEIGHT: 1-3/32"
|
DR13 WIDTH: 2-1/8"
HEIGHT: 1-1/4"
| ||||||||||||||
|
DR14 WIDTH: 2-7/16"
HEIGHT: 1-1/2"
|
DR15 WIDTH: 1-1/2"
HEIGHT: 2-1/2"
| ||||||||||||||
|
DR16 WIDTH: 1-11/16"
HEIGHT: 1-3/64"
|
DS1 WIDTH: 1-3/4"
HEIGHT: 1/2"
| ||||||||||||||
|
DS2 WIDTH: 2-1/2"
HEIGHT: 1/2"
|
DS3 WIDTH: 1-1/4"
HEIGHT: 1/2"
| ||||||||||||||
|
FL2 WIDTH: 3/4"
HEIGHT: 8"
|
FL5 WIDTH: 3/4"
HEIGHT: 8"
| ||||||||||||||
|
FL7 WIDTH: 3/4"
HEIGHT: 2"
|
RD1 WIDTH: 3/4"
HEIGHT: 5-13/32"
| ||||||||||||||
|
RD2 WIDTH: 3/4"
HEIGHT: 4-23/32"
|
RD3 WIDTH: 3/4"
HEIGHT: 5-7/8"
| ||||||||||||||
|
RD4 WIDTH: 3/4"
HEIGHT: 3"
|
SE84 WIDTH: 1-3/32"
HEIGHT: 1-1/2"
| ||||||||||||||
|
SE91 WIDTH: 3/34"
HEIGHT: 1-5/8"
|
SE92 WIDTH: 1/2"
HEIGHT: 1-5/8"
| ||||||||||||||
|
WC2 WIDTH: 2-9/32"
HEIGHT: 1-1/32"
|
WS11 WIDTH: 3-15/32"
HEIGHT: 3/4"
| ||||||||||||||
|
WS12 WIDTH: 3-15/32"
HEIGHT: 1-1/4"
| |||||||

